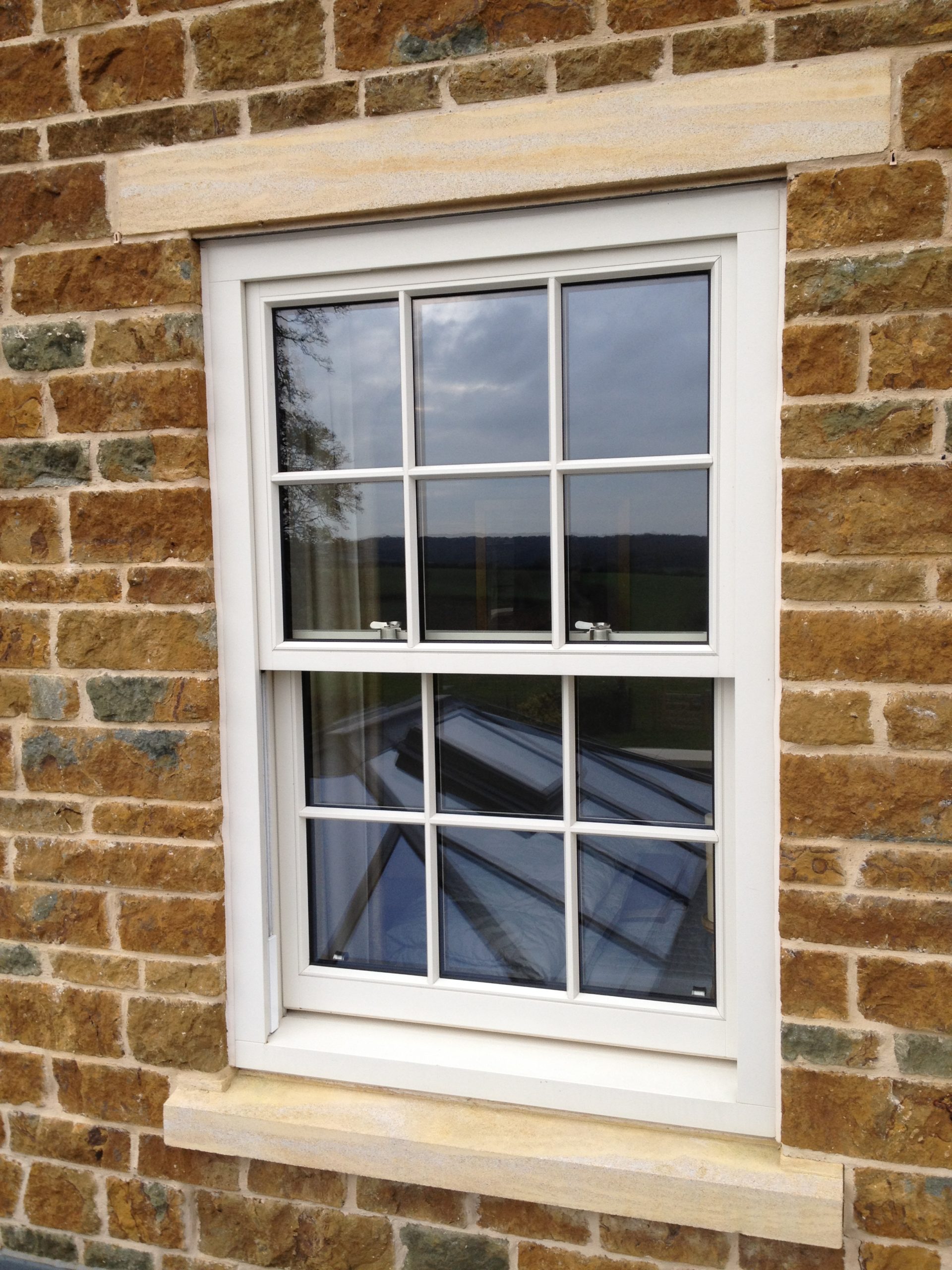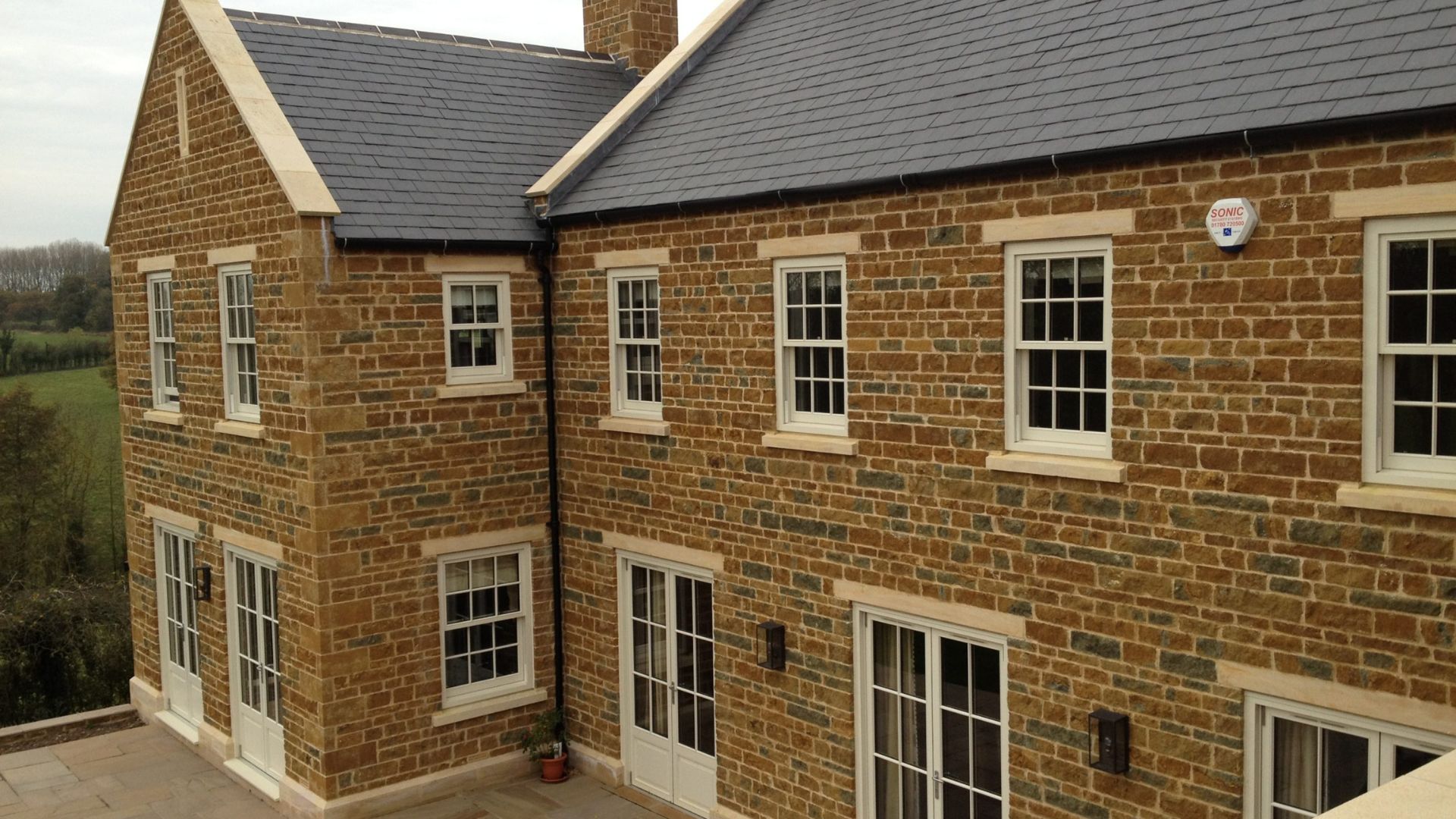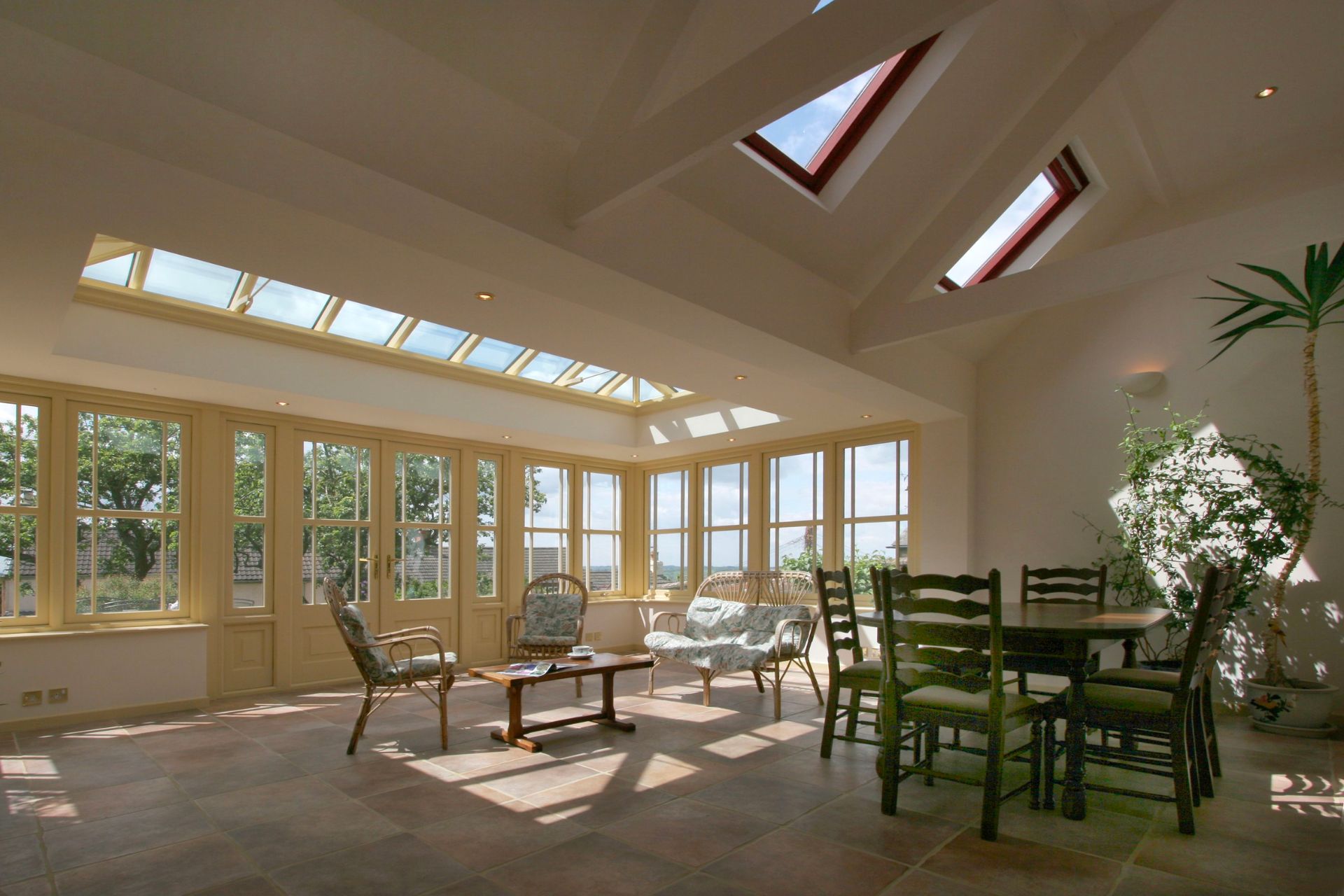Bespoke Timber Sliding Sash Windows
Premium Hardwood Sliding Sash Windows
Timber sliding sash windows were introduced during the Georgian period and continue to be a popular choice of window for homes of distinction built during this era, as well as today’s stylish modern new builds. Made from engineered hardwood, our sliding sash windows have been developed using the latest technologies and are recognised within the industry for their design, exceptional quality and high performance.
Offering all the practical features you’d expect from any new window system including high-level security, energy efficiency and low maintenance, with our sash windows you’re guaranteed a quality product which will complement your home.
Bespoke Sash Window Replacement

Outstanding Ventilation with Timber Sliding Sash Windows
Elegant Sash Windows Designed to Suit Your Style

Book a Free Design Consultation
Replacement Sash Windows for Listed Properties & Conservation Areas


Sash Windows Features

Sash Windows Specifications
Our Timber sliding sash windows come with the following specifications:
28mm thick (4 – 20 – 4) glazed units as standard for high thermal performance (other glass thicknesses available)
Glazing Units: 28mm thick (4 – 20 – 4) as standard for high thermal performance. Other glass thicknesses available. Triple glazing is an option (additional cost, subject to size limits due to glass weight).
Glass Type: Low-E, Argon filled, toughened glass units as standard.
Materials: All frame and sash components are made from Sapele hardwood for durability.
Frame Sizes: Large frame sizes up to 1300W x 3000H for a single aperture frame.
Multiple Sashes: Option to have multiple sashes in a single frame, up to 3 lights wide.
Frame Configuration: Option to join multiple frames inline or in a bay configuration to suit any bay angle.


Specifications Continued:
Balances: Adjustable dual spring balances.
Egress System: Available to achieve fire-escape compliance on smaller frames.
Weather-proofing: Continuous weather seal around sashes with finned brush strip and compression seals.
Trickle Vents: Concealed within the head of the frame (not available on small width frames or arched heads).
Sash Horn Details: Choice of sash horn details to top, bottom, or both sashes.
Triple glazing available as an option (at additional cost, subject to limits on size of opening sashes due to additional glass weight).
Low-E, Argon filled, toughened glass units as standard
Some of Our Client Testimonials
The result has exceeded our expectations. Dave, Steve and Mark are a great team to work with.
They were efficient, professional and experienced what they are doing. This extension to our house has received many compliments and praises from our family and friends.
We are able to sit and look out over the garden and the view that we are blessed with and its been a fabulous party space with easy access to the patio for a real indoor/outdoor experience.
We were guided through the options with stunning sketches of our home and invited to see some real projects to give us inspiration and ideas.
We found Farrow & Jones in a magazine and were almost thinking we would never do anything within our budget.
We called Dave and he got us straight away . Even after preliminary discussions we knew we had found what and who we needed . The whole process was brilliant ,done on time and aftercare has been fabulous.
We couldn’t be more pleased with the end result. The finish is excellent and throughout there is great attention to detail – Dave, Steve and Mark did a fantastic job.
My architect wanted to know who had built it so that he could recommend Farrow & Jones to his clients .
The post sale service has been superb . All in all one very happy client
