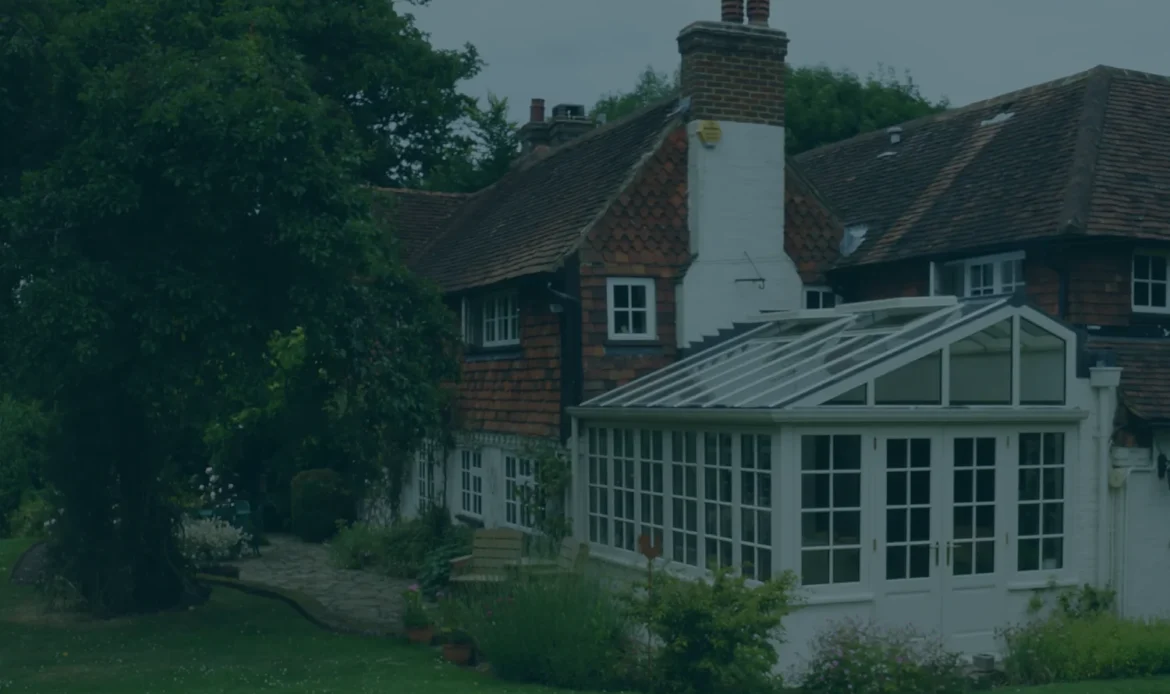Built for living , loved for a lifetime.
About Us
Contact Info

There is something really special about entering a space that is open, bright, and alive. An open-plan kitchen orangery achieves this perfectly — combining natural light, elegant design, and everyday comfort. It is a place where one can cook, eat, and rest, and these are all within a magnificent environment.
This design combines the beauty of a traditional orangery and the functionality of a modern kitchen and opens up your house in the most inspiring manner. Orangery and kitchen extension does not merely mean additional space, but a complete change of lifestyle where every single meal and every single moment is that little bit more special.
The first question that occurs most often in the minds of homeowners is: can you have a kitchen in an orangery? The answer is absolutely yes. Your orangery can be well designed to incorporate a complete kitchen with appliances, storage and a dining area.
The modern day engineering and insulation has been able to seamlessly integrate plumbing, electrics and ventilation systems in the structure. The perfect combination of architectural style; be it the rustic country kitchen or a clean and modern interior design style, an orangery will provide you with the desired combination.
If you’ve ever wondered, “Can you put a kitchen in an orangery?”, the answer again is yes—but it’s about more than just placement. The best thing to do is to design carefully and be very technical. Every detail matters as far as controlling heat and moisture as well as ventilation or structural balance is concerned.
A kitchen extension with orangery can be designed to be a well-established mix of cooking and natural light and architectural beauty. Central islands, stone counters, and pendant lighting usually become the centre of attention, and the glass sky lantern is used to fill space with daylight and gives the space both a relaxing and an exciting feel.
Homeowners who consider Orangery kitchen designs usually want to find a compromise between beauty and functionality. The use of natural resources like oak, stones, and glass contributes to the eternal character and neutral colours, as well as custom-made cabinets, providing cosiness and elegance.
Popular design methods:
Such design principles add not only beauty to your home but also value, and an orangery kitchen is one of the most profitable home improvement decisions.
The kitchen orangery cost can vary depending on factors like size, materials, glazing, and bespoke joinery. The prices are usually based on the degree of craftsmanship, type of hardwood applied, and complexity of the design. Although it can be considered a luxury investment, the benefits would be long-lasting: the value of the property will increase, the quality of life will improve, and there will be an exceptionally unique feature of the house that will withstand time.
By collaborating with established designers, one will have the confidence that nothing will be left out, including the basic building blocks to the final finish.
At Farrow and Jones we carry over 30 years of experience in designing Custom Hardwood orangeries, conservatories and kitchen extensions throughout the UK. Our timeless design and technical precision have been combined in each of our open-plan kitchen orangeries.
Are you willing to remodel your house with a custom-made open-plan kitchen orangery? Call Farrow and Jones and start designing your work. Our team will assist you in creating a space that is both elegant and practical and also uniquely yours, starting with inspiration and ending with installation.