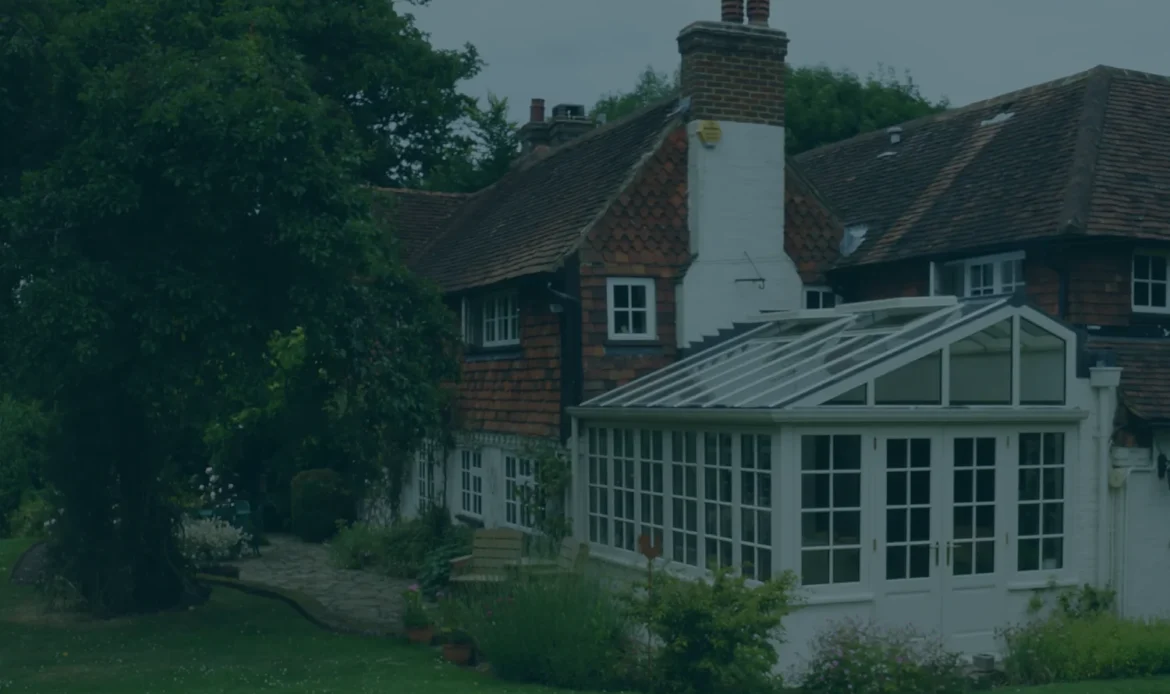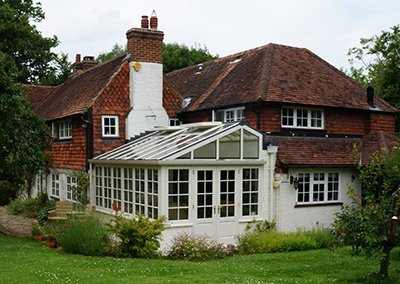Built for living , loved for a lifetime.
About Us
Contact Info


Built for living , loved for a lifetime.

We offer a full design, supply, and installation service for bespoke hardwood orangeries, conservatories, roof lanterns, kitchens, and interiors.
This includes:
We work across the UK and select international locations.
Yes. We handle all aspects of planning and compliance, including:
Our team ensures your project is fully compliant and stress-free.
Absolutely. We regularly collaborate with architects, builders, and interior designers. We can either lead the project or integrate seamlessly into your existing team.
Yes. A site visit allows us to assess feasibility, take measurements, and understand your vision. It’s an essential part of our bespoke process.
An orangery typically features more solid walling, a flat roof perimeter with a central roof lantern, and integrated architectural detailing—offering a more room-like feel. A conservatory is usually fully glazed with a pitched roof, ideal for maximizing light and garden views.
Yes. All our structures are fully bespoke. We design to your exact dimensions (height, width, length) and tailor every detail—from fenestration to finishes—to suit your home and lifestyle.
We use sustainably sourced Sapele Mahogany for its durability and fine grain, alongside engineered hardwoods and aluminium detailing where appropriate. All glazing is toughened and energy-efficient, and finishes are applied in our factory for long-term performance.
Yes. We specialise in heritage-sensitive design and can provide slimline glazing, traditional joinery profiles, and planning support tailored to listed properties and conservation constraints.
We can incorporate underfloor heating, lighting, and electrical systems as part of the design. All wiring is concealed, and we coordinate with your electrician or provide our own trusted partners.
In many cases, yes—especially if the structure exceeds permitted development limits, is attached to a listed building, or alters the external appearance significantly. We’ll advise based on your location and handle the application process.
Yes, if the structure:
We ensure full compliance and provide all necessary documentation.
We provide:
These are essential for planning approval and safe construction.
Yes. We offer roof lanterns as standalone products or as part of a larger build. Options include:
We offer:
These can be combined for optimal performance.
Yes. We offer opening roof vents with manual or electronic controls, including rain sensors and climate automation.
Yes. Our kitchens are handcrafted in hardwood, tailored to your space and lifestyle. We offer:
Absolutely. We offer a curated selection of timbers, paints, stains, worktops, and ironmongery. We also accommodate custom requests and can match existing interiors.
Yes. We design and install bespoke cabinetry, wardrobes, media units, and architectural joinery for interiors—always with an emphasis on craftsmanship and cohesion.
Timelines vary based on project complexity. A typical orangery or conservatory may take 6–12 weeks from groundwork to completion. Kitchens and interiors vary depending on scope. We provide a detailed schedule before work begins.
Yes. All projects are covered by our comprehensive five-year guarantee, including materials and workmanship. Maintenance contracts are available on request.
Yes. We offer ongoing support, including:
We’re here to ensure your investment continues to perform beautifully.
We design, supply, and install projects across the UK, including:
…and beyond. International commissions are considered on request.
By Appointment, Across the UK.
We offer private showroom visits by appointment throughout the UK, each tailored to your project and enriched by previous client experiences. These visits provide a unique opportunity to explore materials, review design options, and gain insight into our approach through real-world examples. For those seeking a deeper understanding of our craftsmanship, factory visits are also available by appointment—offering a behind-the-scenes look at the precision and care that define every Farrow & Jones creation.